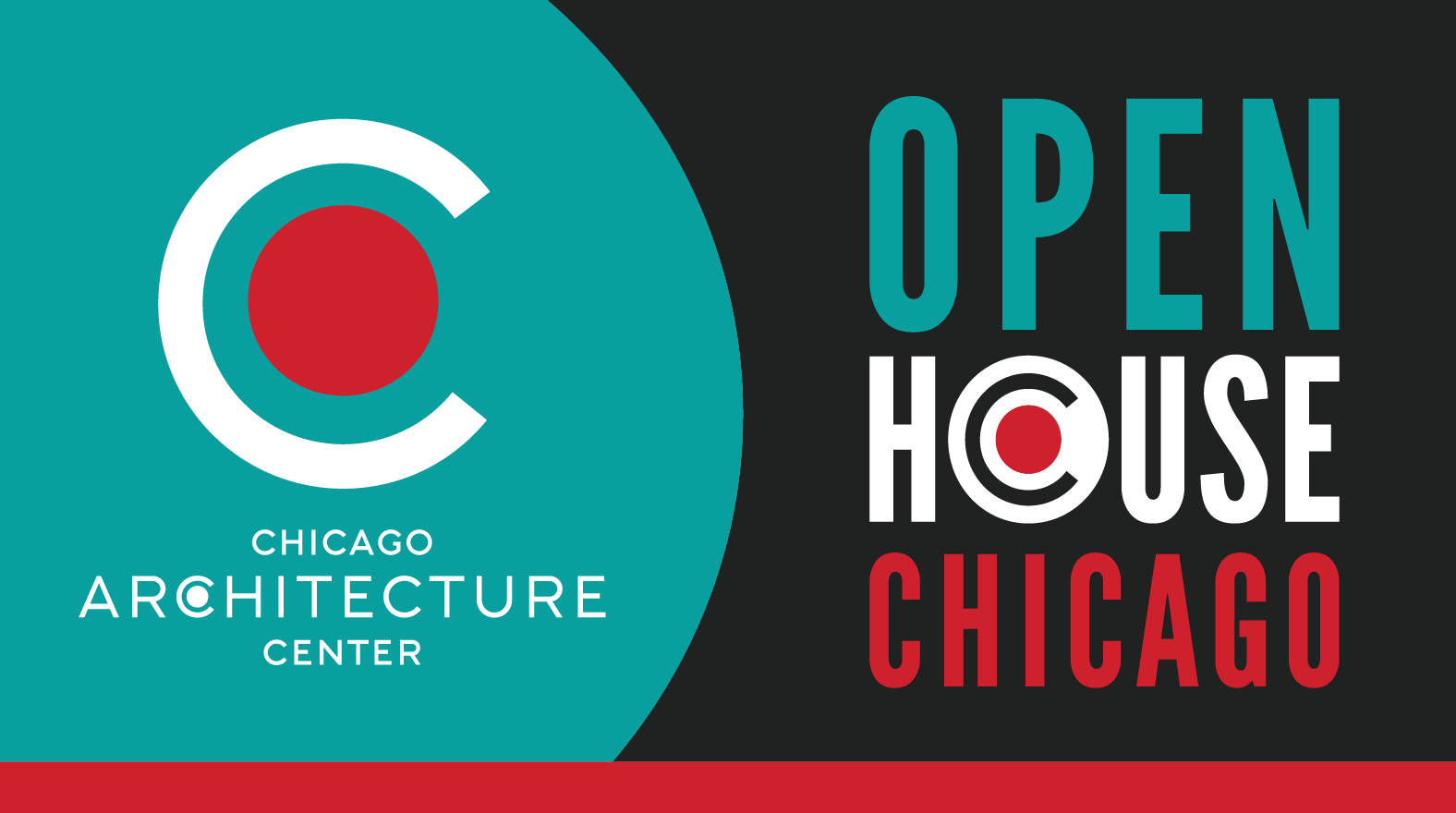Chicago Architecture Center’s popular tour access to Mies Campus boasts 20 Mies-designed buildings and more set against an exquisite fall foliage! Embark on a guided walking tour to view historic buildings influenced by almost a millennium of ever-evolving architectural styles from Romanesque to the Mies-pioneered mid-century modern to the more recent, contemporary style by the likes of the late Helmut Jahn, Rem Koolhaas, and Chicago architect John Ronan. Tour access will include S. R. Crown Hall (Crown Hall; 1956)*, Robert F. Carr Memorial Chapel of St. Savior (Carr Chapel; 1952)**—both by architect Mies van der Rohe, and the Ed Kaplan Family Institute for Innovation and Tech Entrepreneurship (Kaplan Institute; 2017)*** by John Ronan.
Rowe Family College of Architecture Dean Endowed Chair Reed Kroloff and Mies van der Rohe Society Director Cynthia Vranas Olsen (M.A.S. ARCH. ʼ01, Ph.D. ʼ17) will lead and highlight the architectural significance of the buildings during the tour. Tour will begin promptly at 11 a.m. on Saturday, October 19 at Crown Hall.
Find more information on Open House Chicago here.
Meeting place: S. R. Crown Hall
3360 S. State Street (enter through the north side of the building)
Date: Saturday, October 19
Time: 11 a.m.
*S. R. Crown Hall (1956): By consensus the most architecturally significant building on Mies Campus and a National Historic Landmark designated in 2001, Crown Hall was designed to provide a single large room for the school of architecture and city planning’s 300 students and doubles as a universal space that could be endlessly adapted to new uses.
**Robert F. Carr Memorial Chapel of St. Savior (1952): As Mies’ only ecclesiastical work, Carr Chapel is fondly referred to as “the God Box” by our students.
***The Ed Kaplan Family Institute for Innovation and Tech Entrepreneurship (2017): This 70,000-square-foot state of the art innovation center is organized around two open-air courtyards; sustainably oriented and touting a second floor that cantilevers over the first providing sun shading, this dynamic façade of ETFE (ethylene tetrafluoroethylene, a fluorine-based film) regulates solar energy entering the building through sophisticated pneumatics and gives the building a light, cloud-like appearance.
