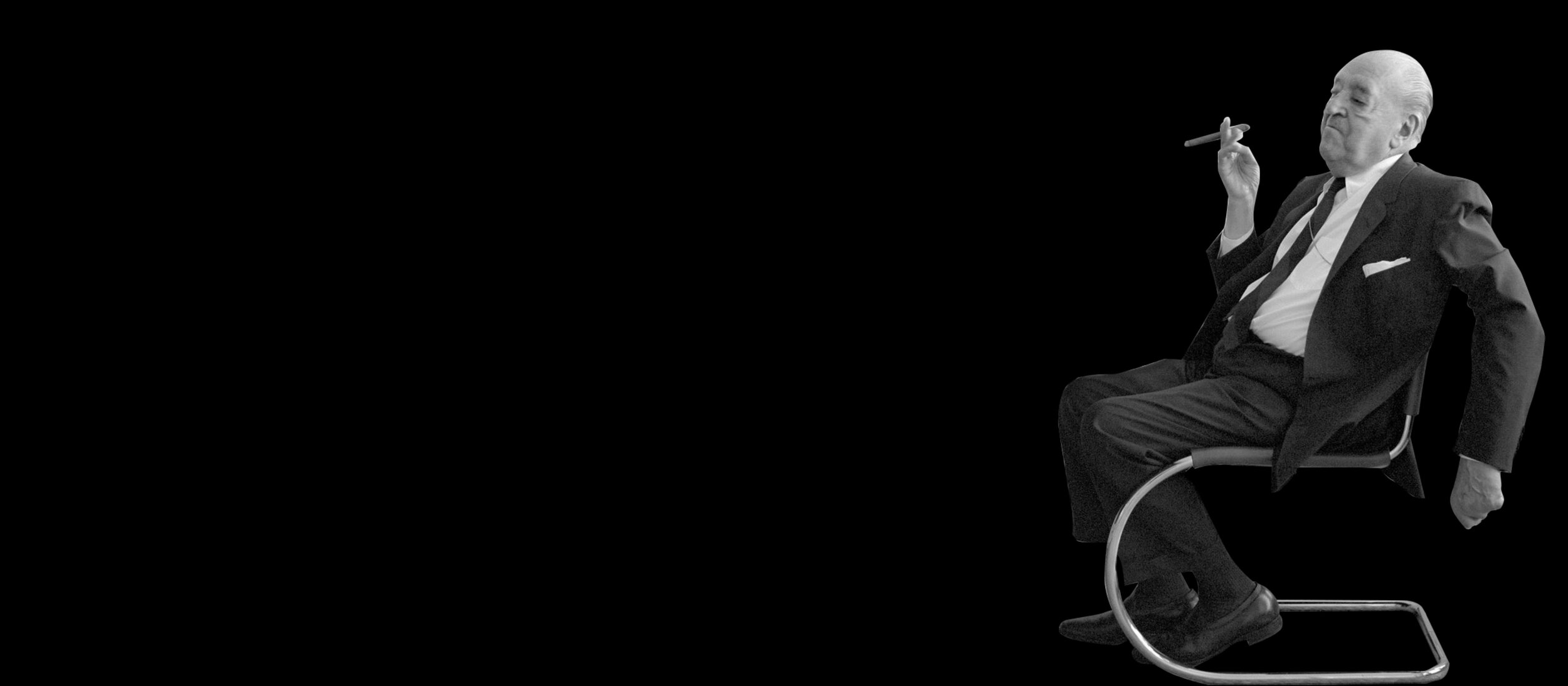Mies’ Legacy at Illinois Institute of Technology and Beyond
Mies-Designed Buildings at Illinois Institute of Technology
Ludwig Mies van der Rohe, the 52-year-old German native, already an internationally renowned architect, arrived in Chicago in 1938. Armour Institute of Technology (AIT)—as it was then known—welcomed him and two other German colleagues he had selected as faculty members: Ludwig Hilberseimer and Walter Peterhans. The three men had taught at the famed Staatliches Bauhaus (commonly known as the Bauhaus), a German school of modern art and architecture that Mies headed from 1930–33 before the Nazis forced its closure. A fourth man, John Barney Rodgers—an American alumnus of the Bauhaus fluent in German—joined as an administrative assistant to Mies. These additions to the faculty made it clear that AIT was adding considerable substance to its architecture program. It was also clear that the university should expand its South Side campus. In 1940, Armour Institute and Lewis Institute merged to form Illinois Institute of Technology. Armour Institute's original seven acres could not accommodate the combined schools and Mies was encouraged to develop plans for a newly expanded 120-acre campus, now known as Mies Campus [1].
Today Mies Campus boasts 20 buildings designed by the famed architect; it holds the highest concentration of his modern masterpieces anywhere.
1Franz Schulze, The Campus Guide, Illinois Institute of Technology, An Architectural Tour by Franz Schulze, with Photographs by Richard Barnes, Foreword by Lew Collens (Princeton Press, New York, 2005), pp. 5-6.
Research Institute (IITRI) Minerals and Metals Research Building
The Minerals and Metals (M&M) Research Buildings is the first Mies-designed structure on Illinois Tech’s campus. His earliest completed work in the United States, the building exploits the advantages of steel, a material more typical of construction in the U.S. than in Germany. Well-suited to the technological needs of the day in general, steel also seemed an appropriate choice for a technical university in particular. Mies constructed the entire frame of the Minerals and Metals Research Building—vertical and horizontal members alike--of wide-flange beams and mullions. The freestanding walls of the building were designed in glass and brick and were inserted within the frame. Indicative of the primacy of structure in the abstract, the wide-flange steel section would later become Mies’ signature element.

Get Involved
Help preserve Mies’ legacy at Illinois Tech by supporting our mission.

