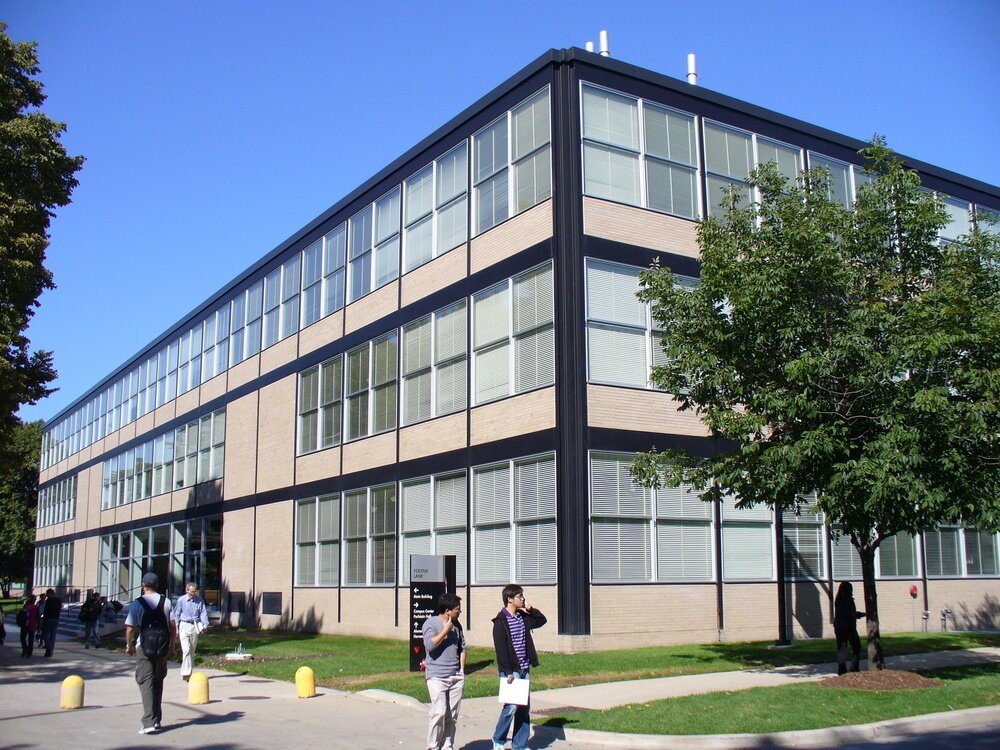Wishnick Hall
Built 1946
Chicago, Illinois, USA
The stylistic consistency of Mies van der Rohe’s classroom buildings on Illinois Institute of Technology’s campus was established in his design of Wishnick Hall (originally planned as the chemistry building). The exterior relates visibly to Alumni Memorial Hall and Perlstein Hall differing only in height (three stories as opposed to two) and minor distinctions can be seen in plan rather than structure. The entrance and auditorium occupy the central three of nine bays with the auditorium’s foyer boasting a single curved white oak millwork surface.
Fundraising from the Mies van der Rohe Society helped create state of the art laboratories and classrooms by converting the building systems and providing renovations to the second and third floors.

