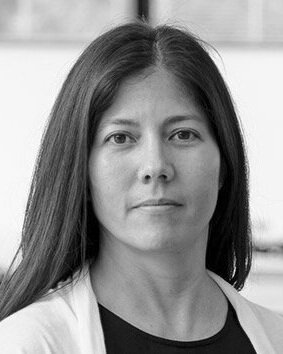LONG-SPAN PROJECTS AT ILLINOIS TECH
Exploring the Architectural Research Question
Introduction
Opening on the 65th anniversary year of the inauguration of S.R. Crown Hall (completed in 1956), this exhibit takes a deep dive into one of the most seminal typologies of Mies van der Rohe’s architecture: long-span structures. It will shine light on the history of research in long-span structures in the graduate program in the College of Architecture at Illinois Tech and its influence on the architecture in the City of Chicago and beyond.
Long-span structures are used to create large-open spaces that are free of internal structural supports. The typology is found in buildings for large public gathering such as convention centers, music halls, and sport facilities; to shelter large things such as airplane hangars and train stations; and to span long distances, such as bridges. During the pandemic, we have longed to return to our favorite long-span structures and communities continue to count on them during emergencies to provide temporary shelter or a place to distribute goods and services.
As architects plan for the future, one of the inherent benefits of the long-span typology is its great functional adaptability. A prime reason Mies was drawn to long-span is that he believed its flexibility and adaptability would equate to an extended useful life of a structure.
This exhibit aims to demonstrate that the approach to architectural research through structural typologies has implications broader than the structural problem, such as resiliency and building lifespan, that make it worthy of continued investigation and critical debate in architecture. An exploration of the master’s theses of some of Chicago’s most accomplished architects trained by Mies and colleagues are used to describe the architectural research question of long-spans. A comparison of these research projects with built works provides the viewer insights into the genius of some of the world’s most prominent works of architecture and the evolution of the typology.
Inspiration and Organization
The display of materials in this exhibition was inspired by the exhibit that the Museum of Modern Art in New York dedicated to Mies van der Rohe in 1947. There were four big walls that organized the space where Mies’ projects were displayed with models and furniture designed by Mies carefully placed throughout.
The exhibition has four main foci: structures research, one-way systems, two-way systems, and novel structures. One wall was envisioned for each focus area, with student master’s theses displayed on one face and built works designed by both professors and graduates of the program on the other, to make a connection between the academic projects and architectural practice. The collection of materials brings to light the characteristic method of approach to solving an architectural problem that evolved in Mies’ school over time and was based on the principle of structure as an architectural factor. It showcases the indissoluble relationship of structure within architecture, a conception that gave rise to an architecture with enormous civic power, which still holds great promise for the future of architecture.
Curators
Zaida Garcia-Requejo
Vice Dean and Adjunct Professor, A Coruña School of Architecture
Kristin Jones (ARCH ‘95, Ph.D. ‘16)
Founder, Studio Integra, Ltd.
Adjunct Professor, College of Architecture, Illinois Institute of Technology
Board Member, Mies van der Rohe Society




